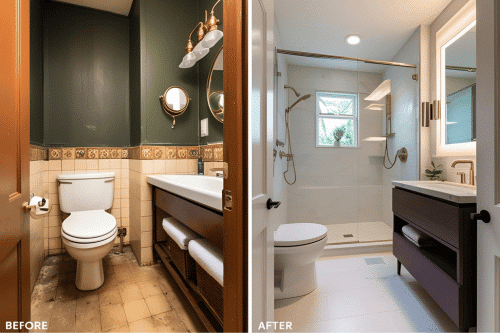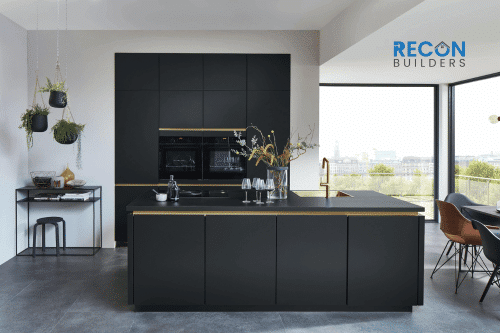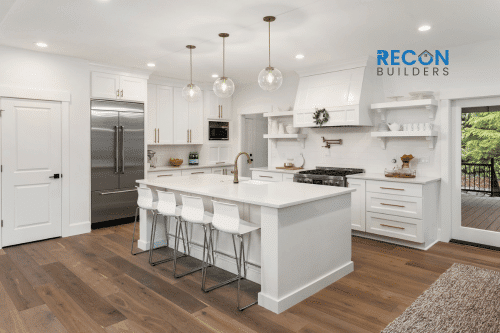Small Kitchen Island Ideas for Your Home Remodel
Welcome to Recon Builders OC, your trusted home remodeling experts in Orange County, California. We specialize in transforming kitchen spaces with practical and stylish solutions. Today, we explore small kitchen island ideas to maximize your space and functionality.
Why Choose Kitchen Islands for Small Spaces?
Small Kitchen islands add value to compact kitchens. They provide counter space and extra storage without overwhelming square footage. Homeowners love them for their versatility and appeal.
A small kitchen island fits well in limited space. It serves as a prep station or casual dining spot. This makes it an excellent choice for busy households.
Boost Counter Space with Compact Islands
Counter space matters in every kitchen. A compact island offers extra workspace for meal prep. You can chop, mix, and cook with ease.
Portable kitchen islands work great for flexibility. Move them as needed to free up countertop space. This setup suits narrow kitchen islands too.
Add Extra Storage with Smart Design
Extra storage keeps your kitchen tidy. A custom island with built-in storage options holds pots, pans, and cooking essentials. Pull-out drawers or deep drawers make access simple.
Freestanding islands also provide cabinets for storage. They double as a dining table or additional workspace. This maximizes your kitchen layouts efficiently.
Create Casual Dining Areas
Casual dining enhances kitchen functionality. A small kitchen island with bar stools offers extra seating. It becomes a cozy spot for quick meals.
Portable islands serve this purpose well too. Roll them out for dining spaces, then tuck them away. This works in compact space without clutter.
Maximize Square Footage with Portable Options
Square footage limits many kitchens. Portable kitchen islands solve this problem easily. They move to fit your needs each day.
Kitchen carts offer similar benefits. A square kitchen island with wheels adds countertop surface. You gain extra space without permanent changes.
Stylish Marble Countertops for Small Islands
Marble countertops elevate kitchen design. They look stunning on a built-in island. The smooth surface adds a pop of color and style.
Pair them with white cabinets for contrast. Reflective surfaces like marble brighten small areas. This creates a modern design that feels open.
Multifunctional Islands for Extra Prep Space
A multifunctional island does double duty. It provides extra prep space and storage. You can cook and organize in one spot.
Add stainless steel appliances for a sleek look. A white backsplash keeps it clean and bright. This setup suits modern styles perfectly.
Farmhouse Kitchen Vibes with Light Wood
Farmhouse kitchen fans love light wood finishes. A small island with a butcher block countertop fits this vibe. It adds warmth to white walls.
Gray countertops or a white countertop work too. Pair with subway tile for a classic touch. This design idea feels timeless and inviting.
Black Countertops for Bold Contrast
Black countertops make a statement. They stand out against white cabinetry or gray floors. A compact island with this finish grabs attention.
Add a black backsplash for unity. Brick walls can enhance the bold look. This choice of materials creates a striking kitchen.
Stainless Steel Appliances for a Sleek Finish
Stainless steel appliances shine in small kitchens. They pair well with a beautiful island. The combo feels clean and professional.
A typical island with an integrated sink adds utility. Paneled appliances blend into the design. This keeps your cooking space sharp.
Narrow Kitchen Islands for Tight Layouts
Narrow kitchen islands fit tight kitchen layouts. They offer ample workspace without crowding. You get extra space for daily tasks.
A minimalist design keeps it simple. Gray cabinets or upper cabinets store items neatly. This layout works in San Francisco or Greenwich Village homes alike.
Built-In Island with Additional Storage Space
A built-in island stays put and serves well. It provides additional storage space for tools. Deep drawers hold everything you need.
White cabinetry pairs with a white countertop here. Natural light reflects off these surfaces. Your kitchen feels bigger and brighter.
Modern Design with Gray Floors
Modern design lovers choose gray floors. They ground a small kitchen island nicely. The neutral tone suits any countertop surface.
Add comfortable seating with bar stools. A gray countertop ties it all together. This look feels fresh and current.
Small Kitchen Island Ideas for Every Home
Small kitchen island ideas fit every need. They boost counter space and extra seating. You can pick portable islands or a custom island.
At Recon Builders OC, we build solutions for you. Our team crafts kitchen islands that work. Contact us to remodel your kitchen spaces today.
Final Tips for Your Kitchen Remodel
Consider your square footage first. A compact island or kitchen carts save room. They offer extra workspace without hassle.
Mix in marble countertops or black countertops. Stainless steel appliances add flair. Your kitchen design becomes functional and fun.
FAQS
How to Have an Island in a Small Kitchen?
A small kitchen island fits well in compact kitchens. Choose a portable kitchen island to save square footage. This adds counter space without crowding your kitchen layouts.
You can also use a narrow kitchen island for limited space. Pair it with bar stools for casual dining. This creates extra seating and extra prep space easily.
What Is the Smallest Recommended Kitchen Island?
The smallest recommended kitchen island measures about 2 feet wide. A compact island provides countertop space for small tasks. It also offers extra storage with built-in storage options.
For tiny kitchen spaces, consider kitchen carts instead. They provide additional workspace and move as needed. This size works in a minimalist design without overwhelming the area.
What Can I Use Instead of an Island in My Kitchen?
A dining table serves as a great alternative to kitchen islands. It provides ample workspace and extra space for meals. You can place it against white walls to keep the area open.
Kitchen carts or portable islands also work well. They offer countertop surface and cabinets for storage. This setup suits compact space while adding functionality.
What Is the 3x4 Kitchen Rule?
The 3×4 kitchen rule ensures safe kitchen design. It means leaving 3 feet of space for walkways and 4 feet around appliances. This helps in small kitchen spaces with a built-in island.
A square kitchen island fits this rule easily. It keeps your cooking space clear and safe. Add stainless steel appliances to maintain a modern design.
What Is the 4-Hour Rule in the Kitchen?
The 4-hour rule applies to food safety in the kitchen. Food should not sit out for more than 4 hours during prep. A small kitchen island with an integrated sink helps with quick cleanup.
This rule matters when using a prep station. A butcher block countertop on a custom island keeps things clean. Pair it with a white backsplash for a bright look.
Is 36 Inches Enough Space Between Counter and Island?
Yes, 36 inches provides enough space between a counter and an island. This distance allows easy movement in kitchen layouts. It works well with a compact island in limited space.
For extra comfort, pair this setup with gray floors. A white countertop on the island reflects natural light. This makes the area feel larger and more open.



